From initial consulting, surveys and feasibility studies, to architectural design, construction documents and structural and civil engineering, Innate has you covered.
The Architectural Process
Step 1
Consultation
In our initial consultation we talk to the client to determine the scope of work, the budget and whether a survey or permit is necessary. We may do a site visit and scan the space to generate a rough floor plan and square footage.
Step 2
Feasibility Study
A feasibility study in architecture is crucial as it assesses the practicality and potential challenges of a project, ensuring resources are optimally allocated and risks are minimized. Additionally, it provides a detailed analysis of technical, economic, and legal aspects, guiding informed decision-making and enhancing the likelihood of project success.
Step 3
As-Built Drawings
The next step is to take precise measurements of the existing site and structure in order to generate existing or as-built drawings. As-built drawings are essential for an architectural project because they provide a detailed and accurate record of the completed structure, reflecting any modifications made during construction. These drawings serve as a vital reference for future maintenance, renovations, or expansions, ensuring that all changes and current conditions are documented for effective planning and execution.
Step 4
Schematic Design
Schematic design in architecture is the initial phase where the basic concepts of a project are developed, including spatial relationships, scale, and form. It serves as a foundation for detailed design work, providing a visual representation of the project's preliminary layout and essential features to align with the client's vision and requirements.
Step 5
Design Development
Design development in architecture is the phase where initial schematic designs are refined into detailed plans, specifying materials, systems, and dimensions to guide the construction process. This stage bridges conceptual design and construction documents, ensuring the design is feasible, functional, and aligned with the client's vision and regulatory requirements. During this stage we begin to collaborate with consultants like structural, civil and MEP engineers.
Step 6
Construction Documents
The construction documentation phase of an architectural project involves creating comprehensive drawings and specifications that detail every aspect of the construction process, ensuring accurate and efficient execution. These documents serve as a legal contract and a guide for contractors, providing precise instructions on materials, dimensions, and construction techniques.
Step 7
Bidding, Construction Administration
The bidding phase includes soliciting and evaluating proposals from contractors, selecting the most suitable bid, and finalizing the contractual agreements for project execution. The construction administration phase involves the architect overseeing the construction process to ensure the project is built according to the plans and specifications, addressing any issues that arise on-site. As licensed General Contractors we can bid on and perform the construction, however we are also happy to recommend you various other contractors to bid.

A truly professional company. I was referred to Michael for a tricky ADU project in Kirkland. As a homeowner with no particular knowledge of zoning or building codes, I was grateful to have an architect to help me through the design and permitting process. They initially did a feasibility study in order to assess whether what we wanted to achieve was actually possible, what challenges we might encounter and how much value the project would add. The design was thoughtful and took into consideration our specific needs. They have an engineer on their team and even provided a survey so I didn’t have to lift a finger. I was nervous about the construction process as I didn’t know what to expect in terms of timeline or disturbance to my life but once work began my worries were alleviated! Their crews were efficient, polite and most importantly clean. I had a dedicated project manager who kept me updated on the process and helped me choose finishes. The finished ADU not only looks stunning but now my family has a place to stay when they come to town, not to mention the value it added to my property. I highly recommend Michael and Innate AEC for both architecture and construction!
Partnered with top brands in the industry



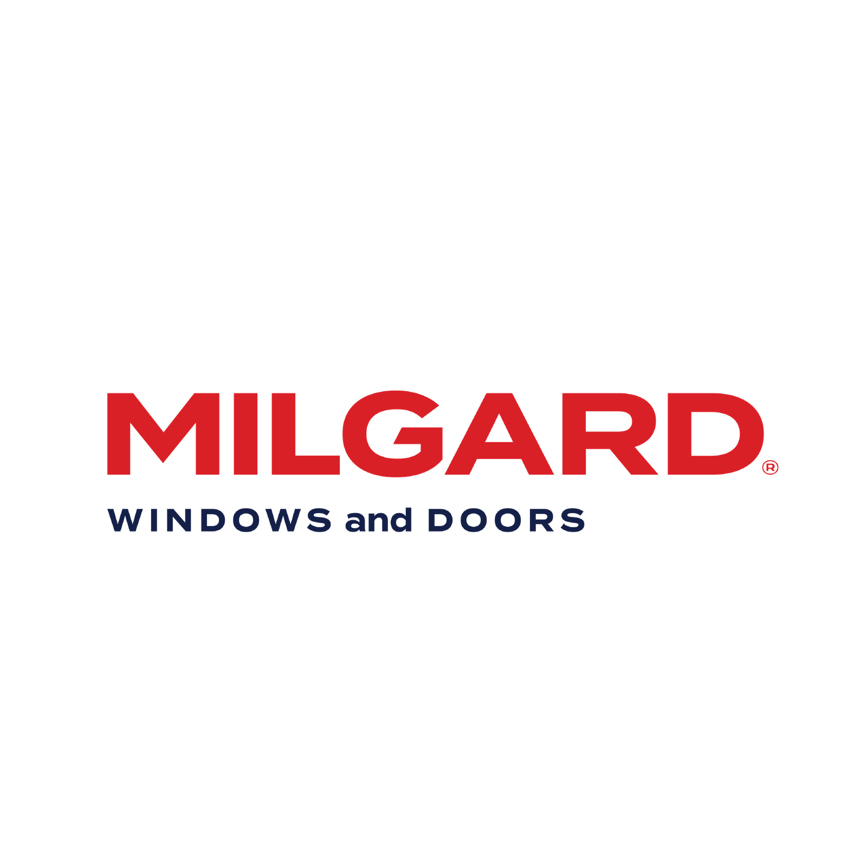

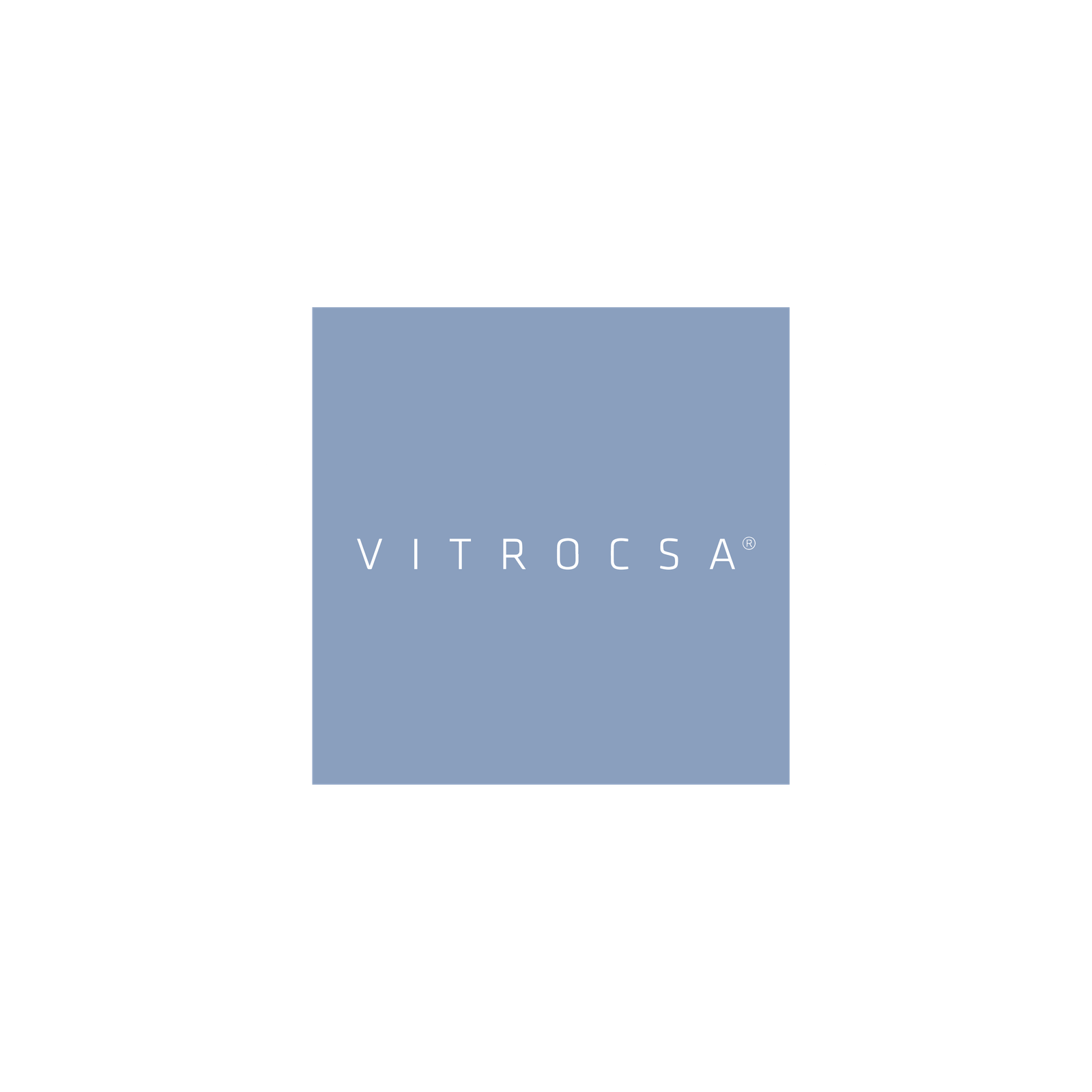

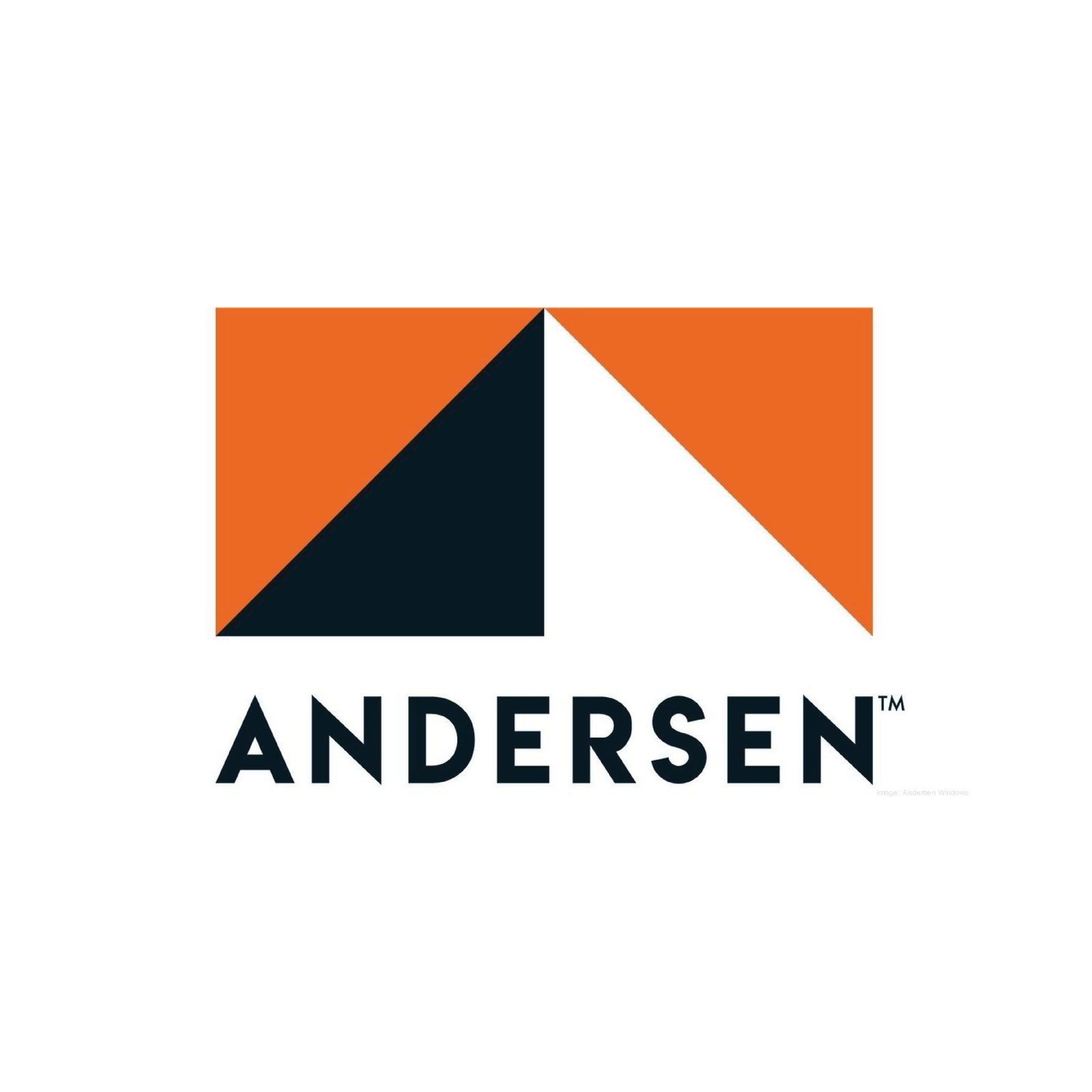



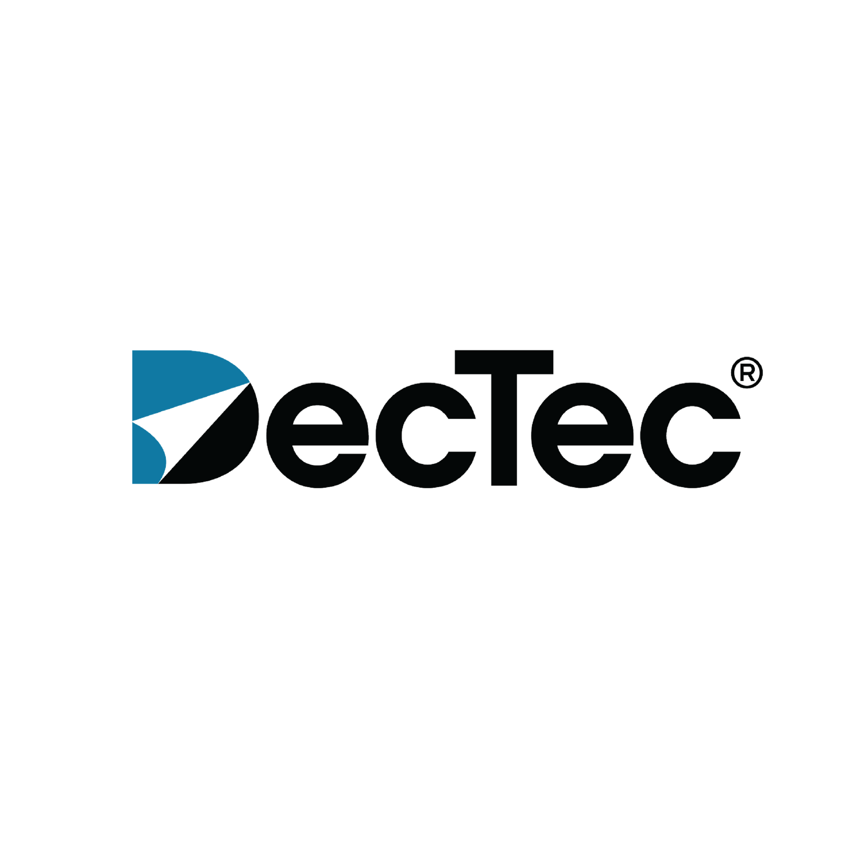

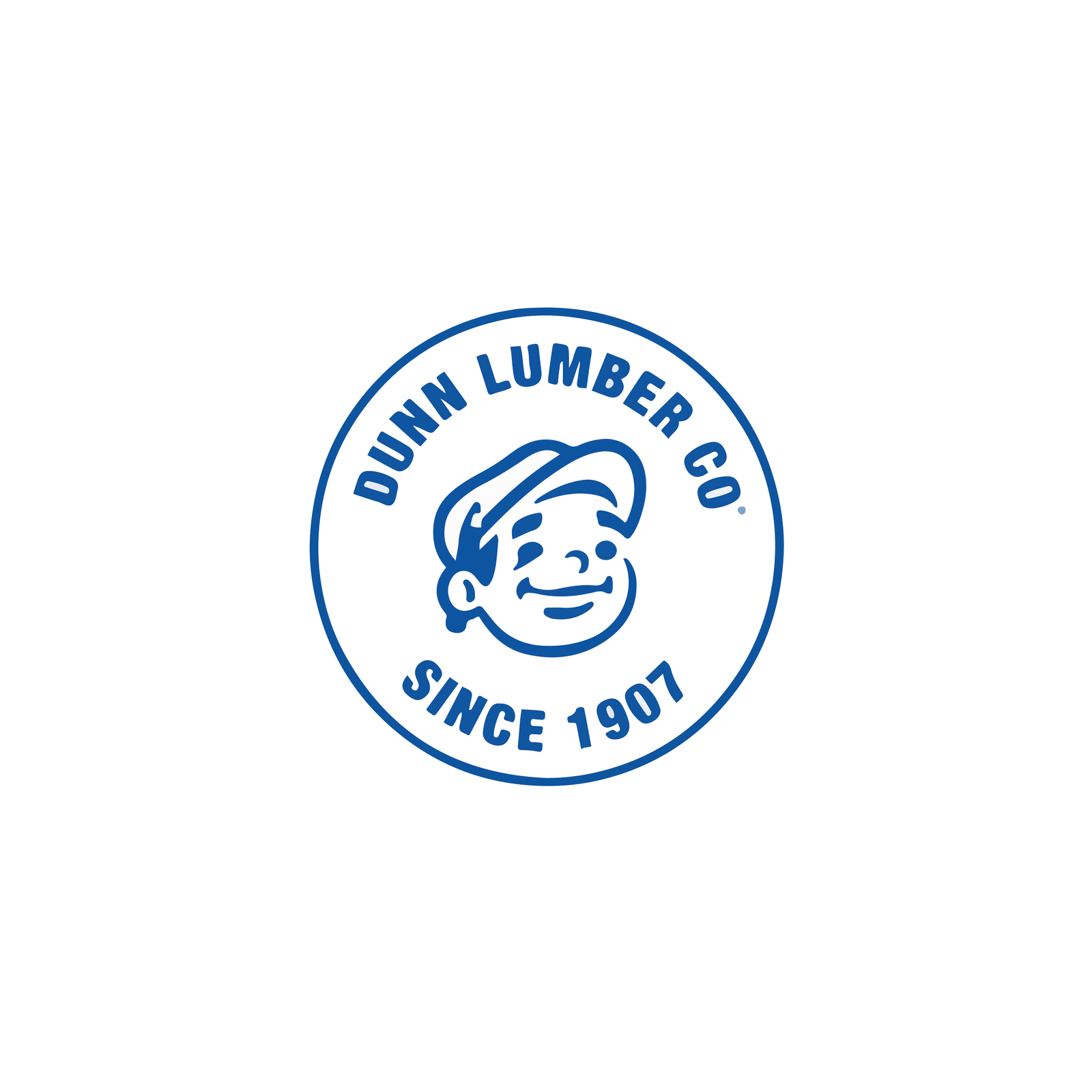

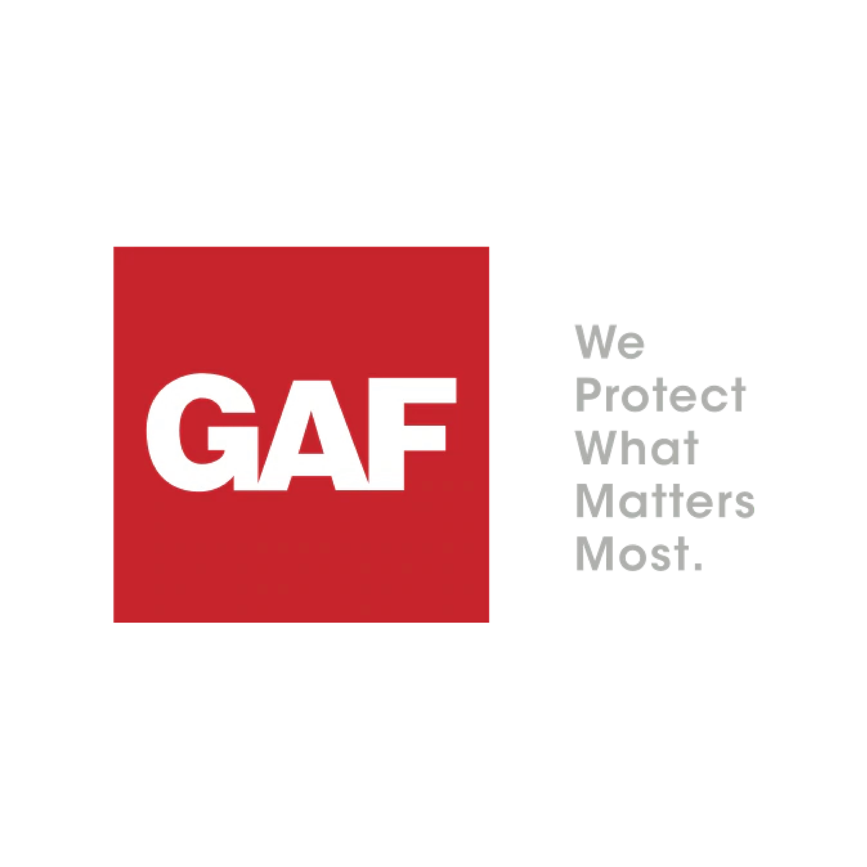

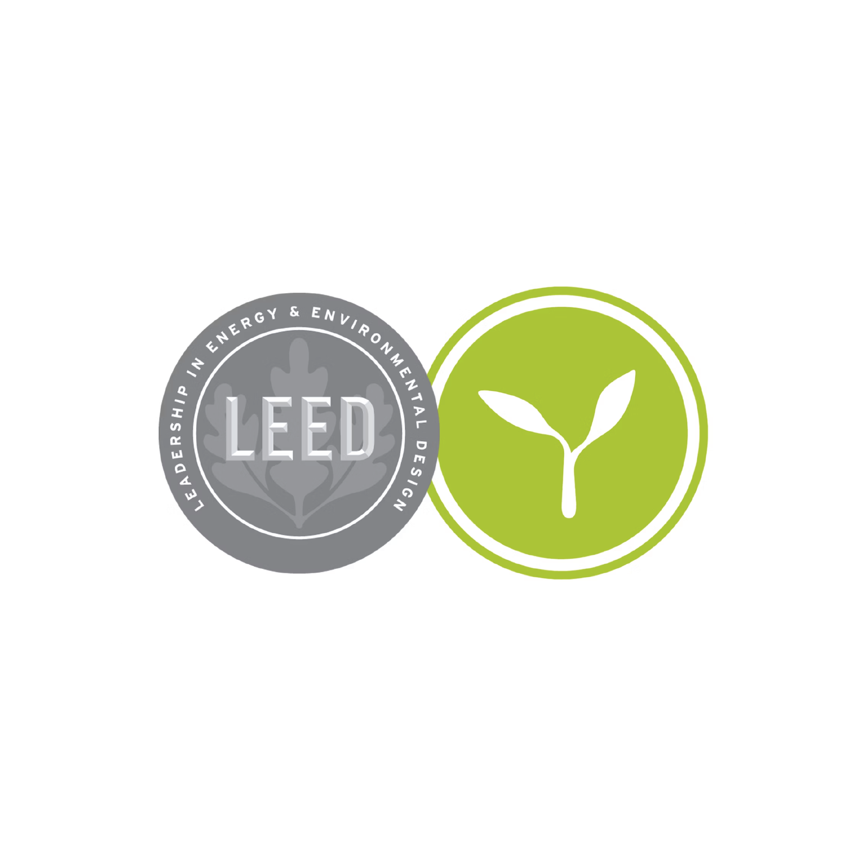
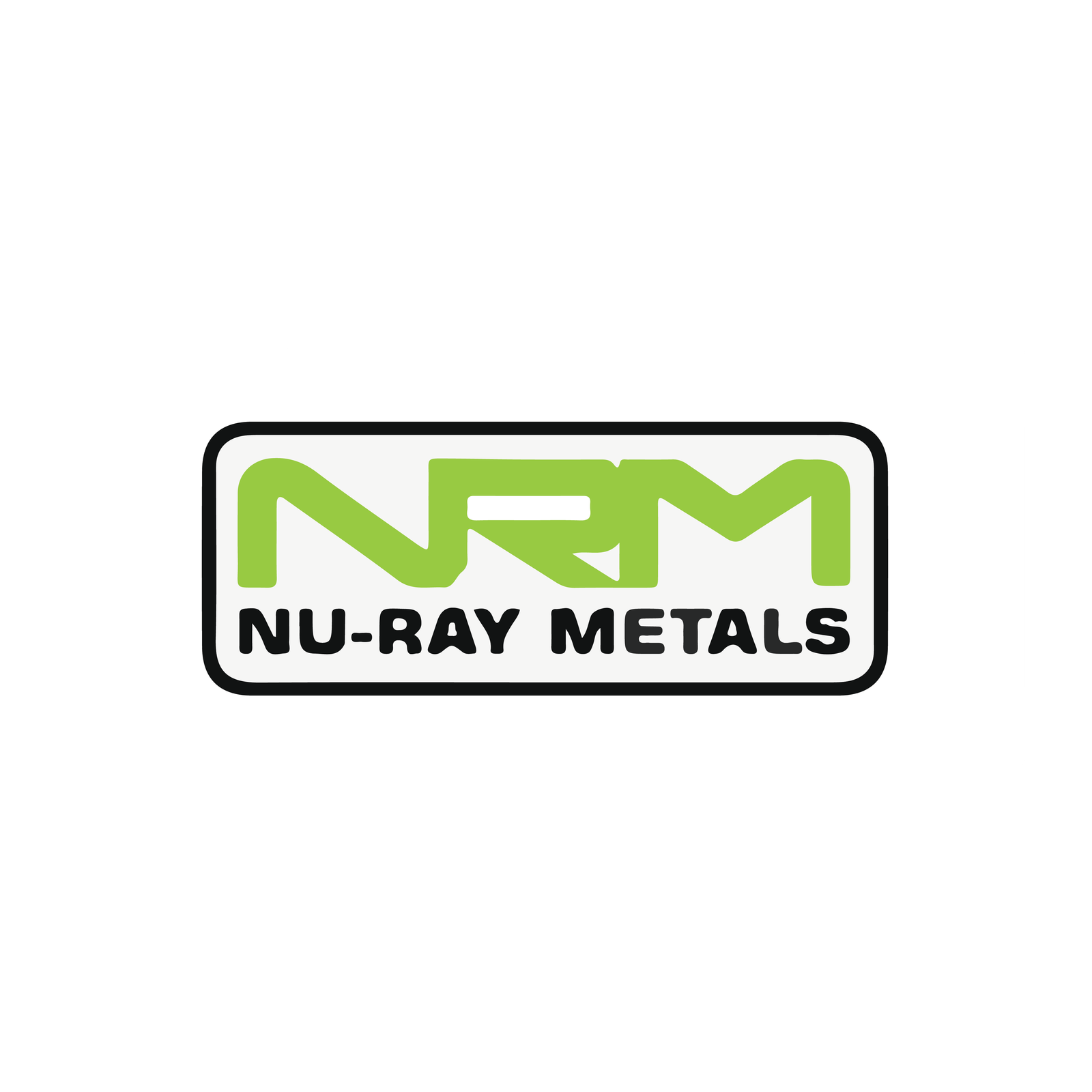




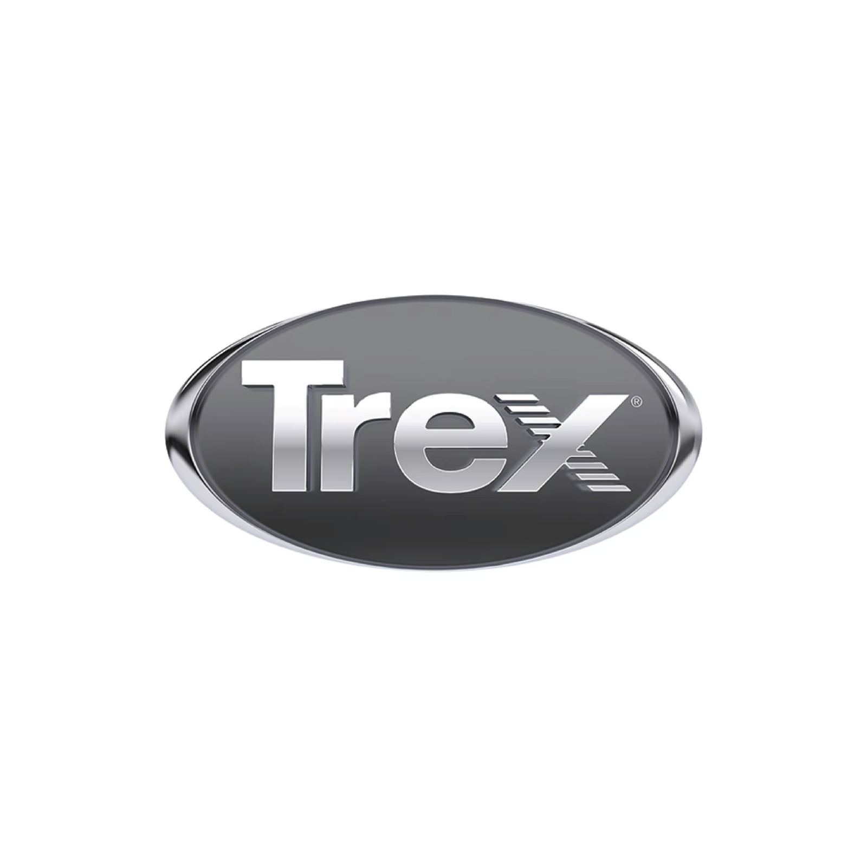
Not sure how to start?
Get a free consultation.
One of our experts will get back to you as soon as possible.

